In our line of work we are able to create relationships with home owners all across Omaha, each with their own unique taste, as well as the reason for picking up the phone to call the Purple Polos. This summer we worked with a familiar client on a new project, at a new home. The push behind their project came from the two youngest tenants, twin seven year old girls, in need of a playground for outdoor adventures. Our designer Anne Houser, and mother of her own twins, lead the project with help from install project manager, Kiril Mavrov. After digitally documenting the project from start to finish, it was fun to do a little Q & A with Anne after the space was finished.
Q1: What did the space look like before install?
A1: Before the installation, the space was an unusable slope filled with over grown shrubs and some hosta. Though the shrubs did create a sense of privacy from the road, they were worth sacrificing for the new space created for the family.
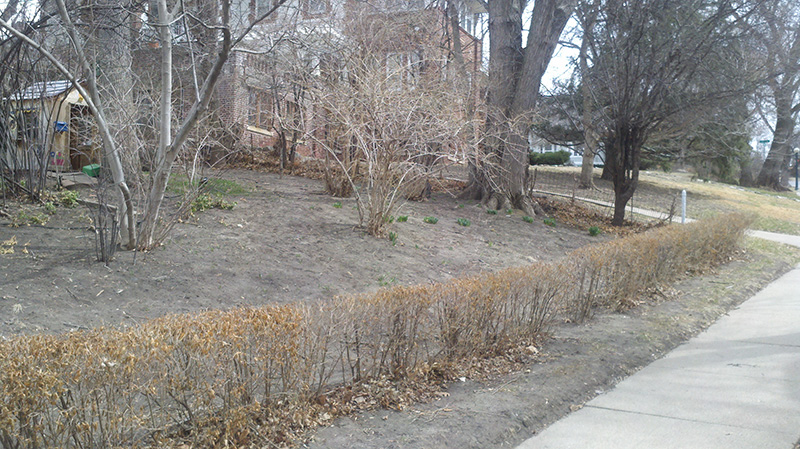
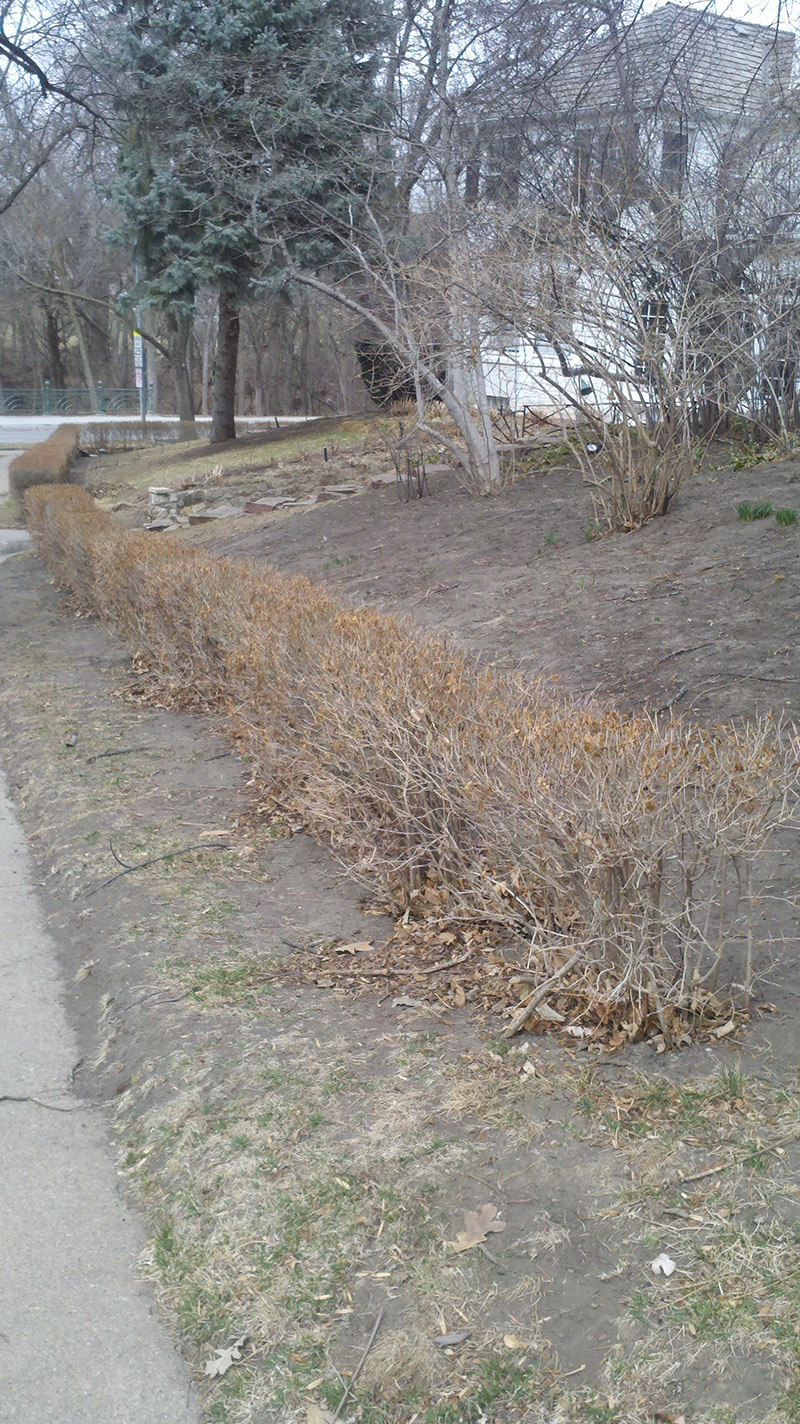
Q2: What was on the client’s wish list?
A2: The client’s wishes were ultimately to create a space for their 7 year old twin girls to be able to play. The girls had been calling the existing slope their secret garden as they had a path worn through the shrubs & hosta. They had a rope swing tied to the magnolia and a hanging bar inserted into each side of an old metal arbor to keep them entertained as they awaited their new play garden.
Q3: Describe the design
A3: The design came together as a series of retaining walls that would elongate the flat area of the back yard and get rid of the unusable slope. The main retaining wall created an area for a modest play set tucked into the existing trees to create a tree house effect. An upper retaining wall leveled out a space for a flagstone patio for performances by the girls or additional seating for garden parties. The walls also created fun planting pockets for lower maintenance plants so outside time can be dedicated to family play, rather than gardening.
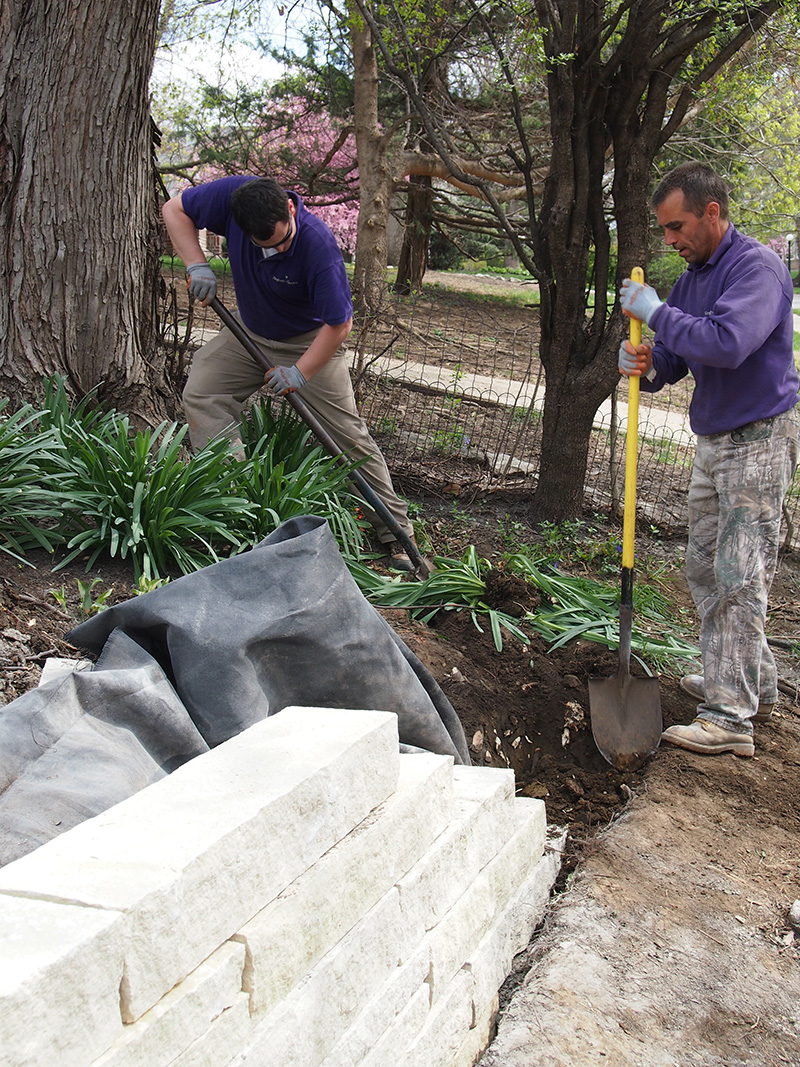
Q4: What was your favorite plant used in the design and why?
A4: The plant pallet is really short on this job. We reused existing hosta from the slope, Annabelle Hydrangea and a few different forms of yews. I think the yews are the most fun because we could repeat the same texture in three different forms; upright, pyramidal and spreading.
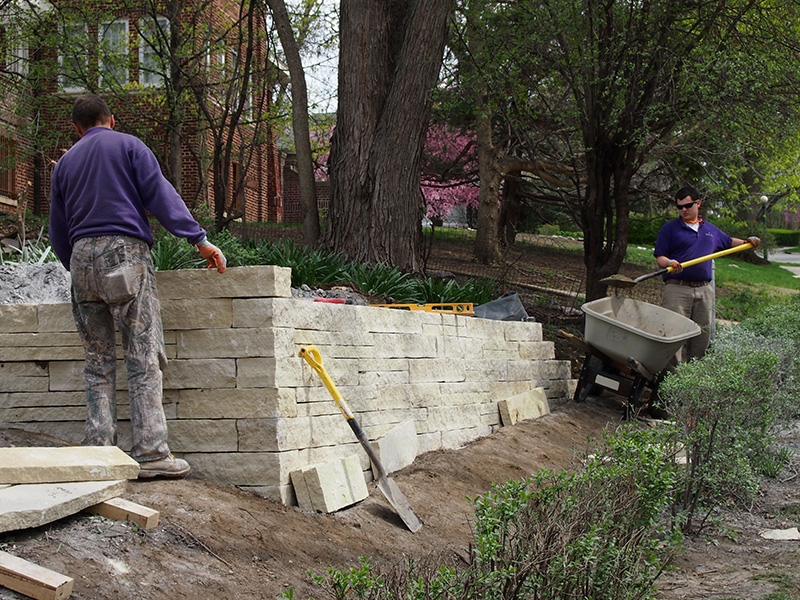
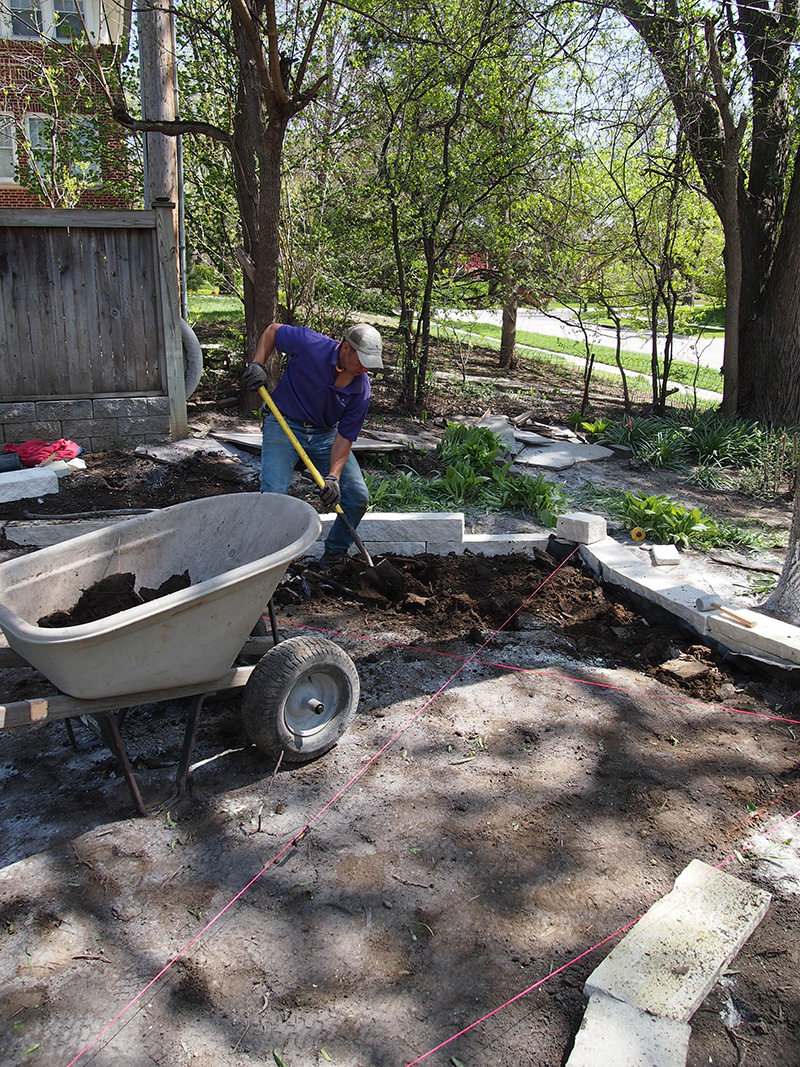
Q5:What was your favorite part of this project?
A5: Two things; one, having a homeowner that wanted to create a space for their children to get outside and play. Kids need more fresh air and interactions with nature and this provides that opportunity along with a chance to exercise. Second, watching the homeowner develop a true sense of trust in Kinghorn Gardens. This project was a major event for this property and the homeowner and through a few ups and downs in the process a true relationship has developed.
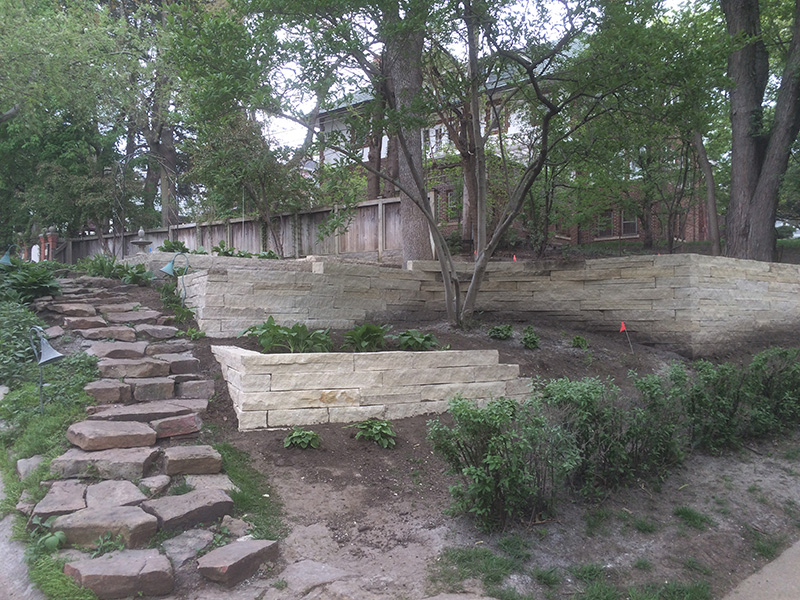
Q6: What was the most challenging part of this project?
A6: The original slope itself really was the challenge. Trying to pull all the ideas together while working to keep the existing trees in tact, keeping the history of the home in mind, maintaining a sense of privacy and making two little girls very happy made for a thoughtful design process.
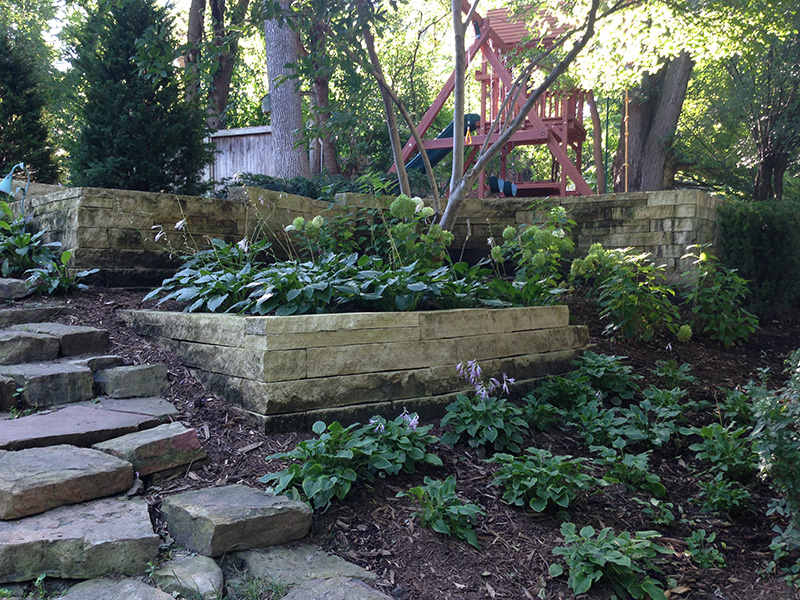
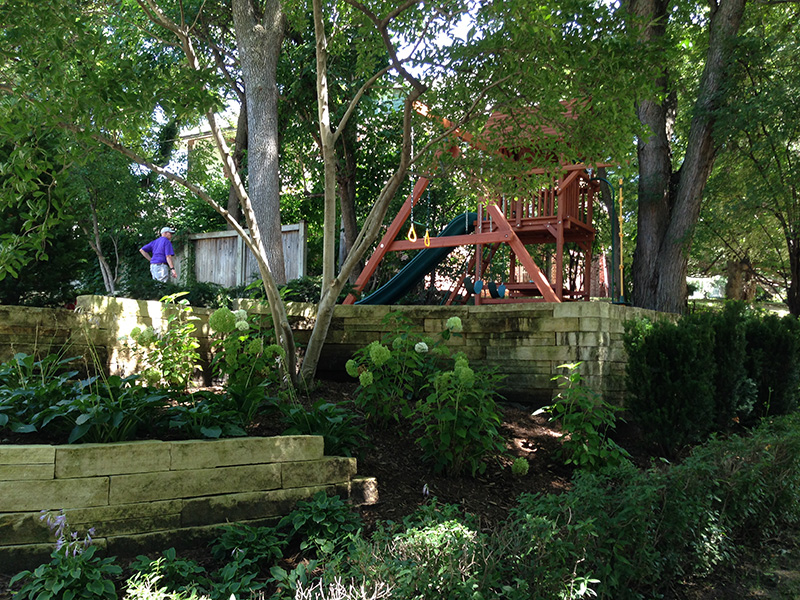
In the end it was a fun process to watch unfold as our install crew, designer and homeowner all worked together to create a space where memories will be made for years to come.
Corey Brabec, Head of Horticulture What’s the first thing you do when you get to work? I usually start my day by checking all of the paperwork that was turned in the day before. I...
3,120 Plants - 208 Flats - 40 Hours - 8 Purple Polos - 1 Day We're gearing up for summer here at Kinghorn Gardens and that means lots of annuals flying out the door, onto trucks, and into their new...